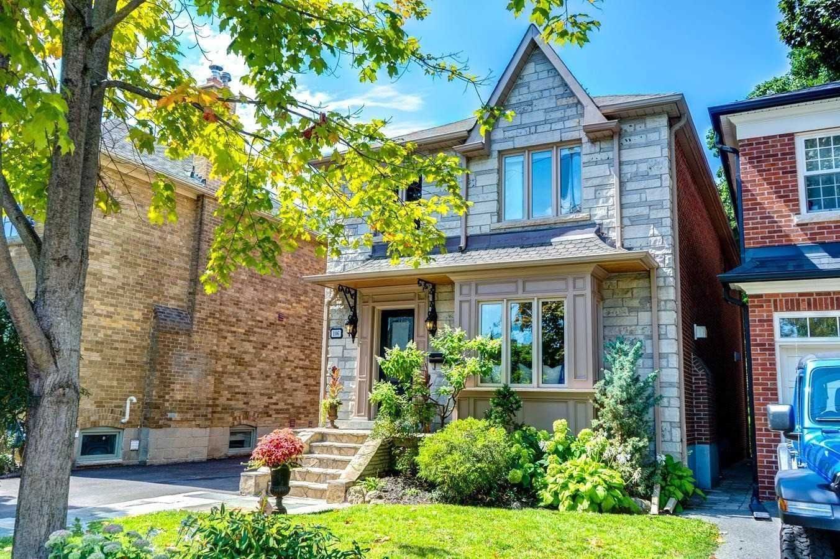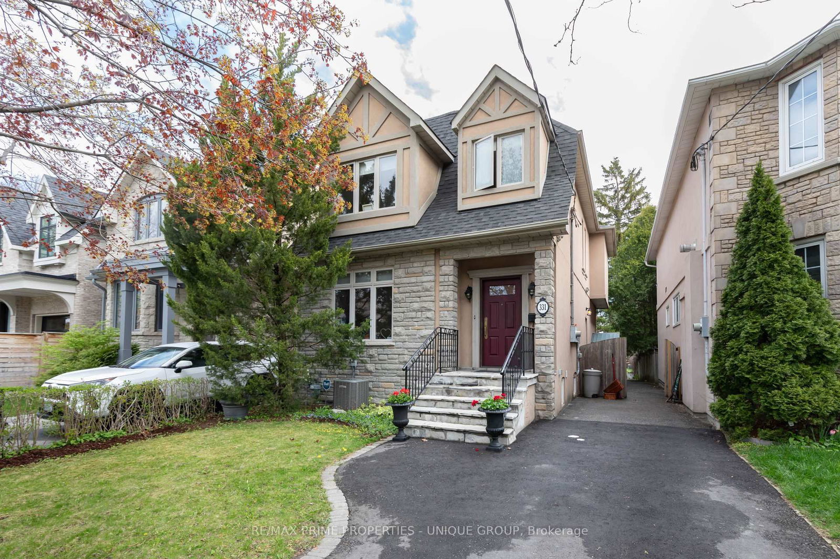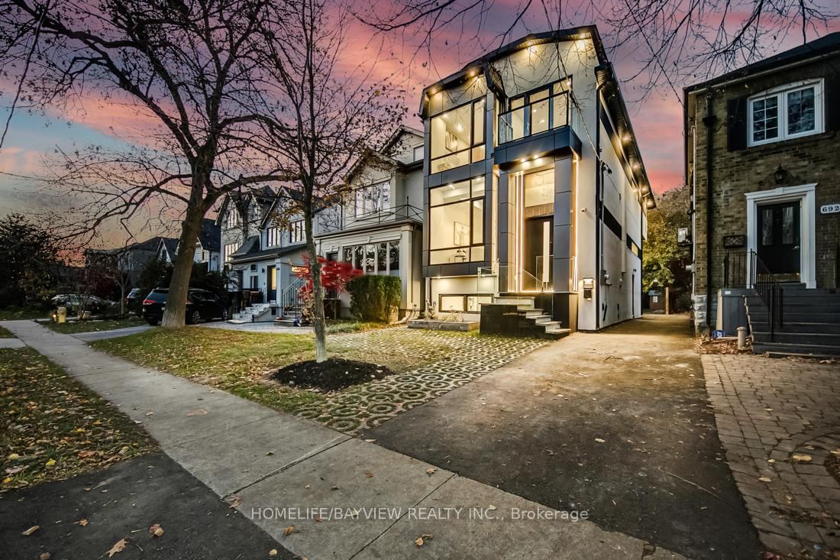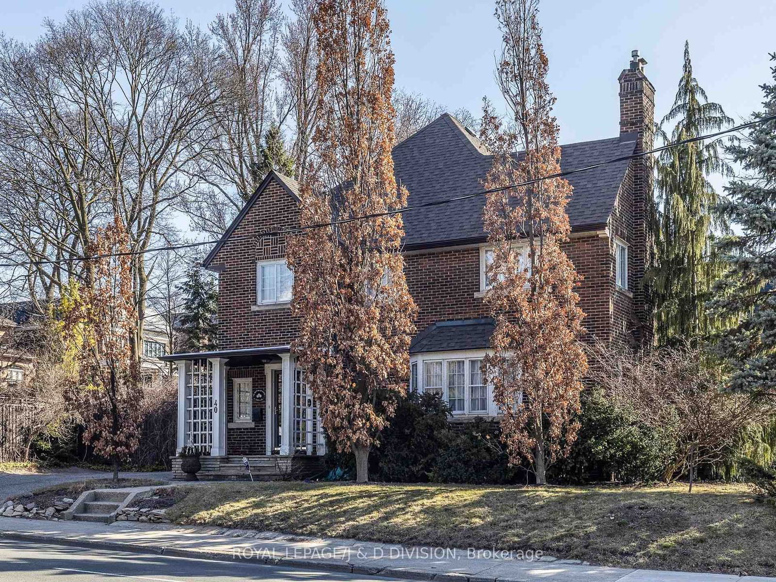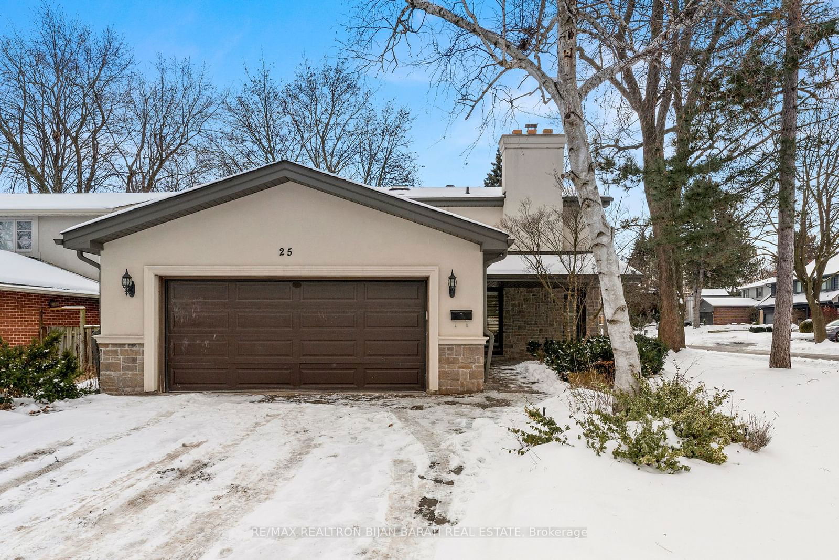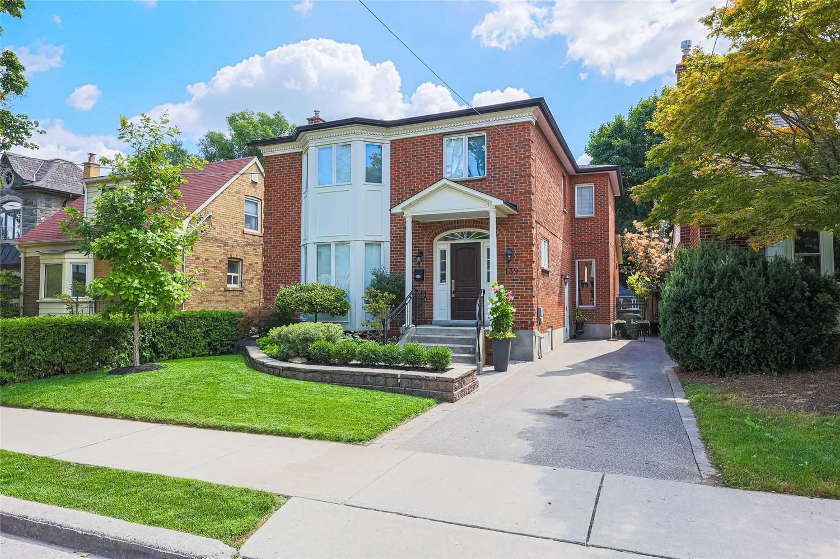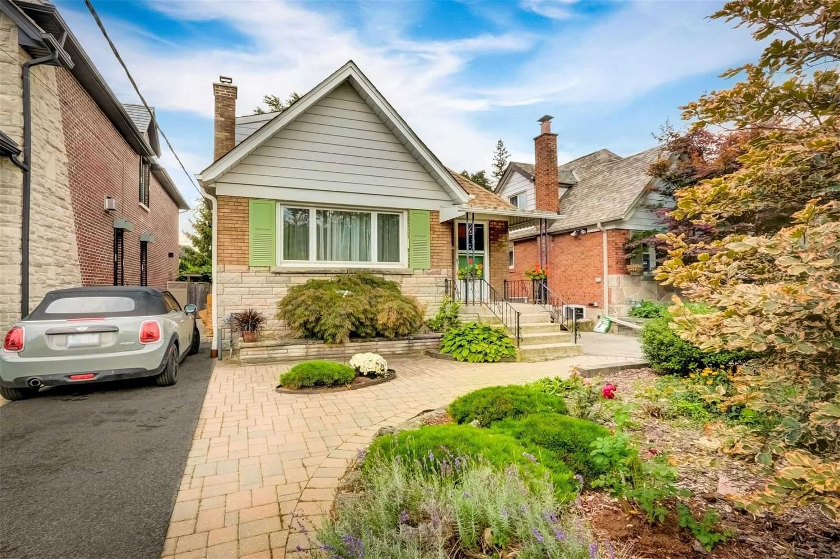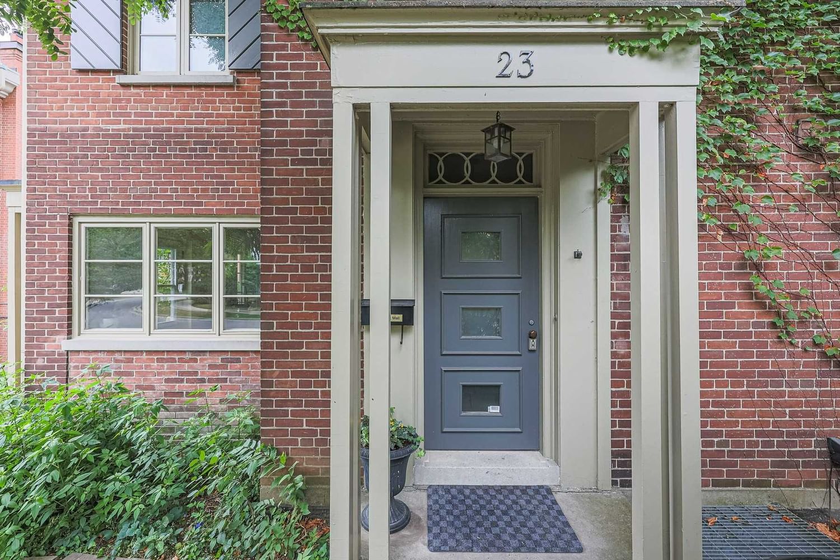Overview
-
Property Type
Detached, 2-Storey
-
Bedrooms
4 + 2
-
Bathrooms
4
-
Basement
Finished
-
Kitchen
1
-
Total Parking
3.0
-
Lot Size
173.00x32.44 (Feet)
-
Taxes
$12,069.92 (2022)
-
Type
Freehold
Property description for 106 Brentcliffe Road, Toronto, Leaside, M4G3Y9
Property History for 106 Brentcliffe Road, Toronto, Leaside, M4G3Y9
This property has been sold 4 times before.
To view this property's sale price history please sign in or register
Local Real Estate Price Trends
Active listings
Average Selling Price of a Detached
April 2025
$2,579,846
Last 3 Months
$2,801,358
Last 12 Months
$2,703,233
April 2024
$2,797,485
Last 3 Months LY
$2,708,768
Last 12 Months LY
$2,526,563
Change
Change
Change
Historical Average Selling Price of a Detached in Leaside
Average Selling Price
3 years ago
$3,252,068
Average Selling Price
5 years ago
$3,155,000
Average Selling Price
10 years ago
$1,379,500
Change
Change
Change
How many days Detached takes to sell (DOM)
April 2025
11
Last 3 Months
14
Last 12 Months
15
April 2024
8
Last 3 Months LY
15
Last 12 Months LY
17
Change
Change
Change
Average Selling price
Mortgage Calculator
This data is for informational purposes only.
|
Mortgage Payment per month $12,539 |
|
|
Principal Amount $2,156,000 |
Interest $1,605,821 |
|
Total Payable $3,761,821 |
Amortization 25 years |
Closing Cost Calculator
This data is for informational purposes only.
* A down payment of less than 20% is permitted only for first-time home buyers purchasing their principal residence. The minimum down payment required is 5% for the portion of the purchase price up to $500,000, and 10% for the portion between $500,000 and $1,500,000. For properties priced over $1,500,000, a minimum down payment of 20% is required.

